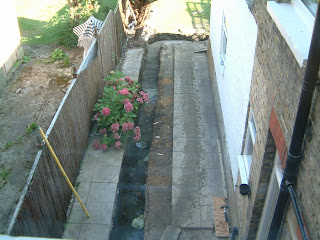
I was very excited, and had visions of Little Miss SLS being able to play outside while I whipped up beautiful organic homemade meals for our little family. I wanted to start yesterday. Builder in place, we started work in August.
Trenches were dug:
And I tried to cope cooking food in our dining/play/living/everything room. It was hideous. I hated every minute of it. I don't even have a photo of it as I loathed it so much I didn't even take one! I remember distinctly walking into our makeshift kitchen one morning after dropping Miss SLS at nursery and a wave of nausea crashing over me. Turns out I wasn't just being dramatic as Mr SLS said I was, I was pregnant. So when the build was 6 weeks in, I was 6 weeks pregnant. To the day.
Luckily the builder worked very quickly, and soon we had this:

Luckily the builder worked very quickly, and soon we had this:


I think for me the turning point was when the plasterboard went up. It really started to feel like a room (and we were 12 weeks in and I had stopped vomiting everywhere:


We were just waiting on the glass and concertina doors before we could plaster. It only took us 12 weeks to get to this stage. The architect had specified a beautiful glass retractable ridge rooflight that I fell in love with and was the reason for choosing the design. Sorry for the small pic, but you get the idea.

Sadly, the quote came in at £18,000. Needless to say, it wasn't going to happen. So our builder spoke to a glazier mate and came up with another solution. Not as elegant, but would work...
I have taken ages getting this post together, so I think we will leave it there for a bit and I will return with the final stages and the after photos!!








